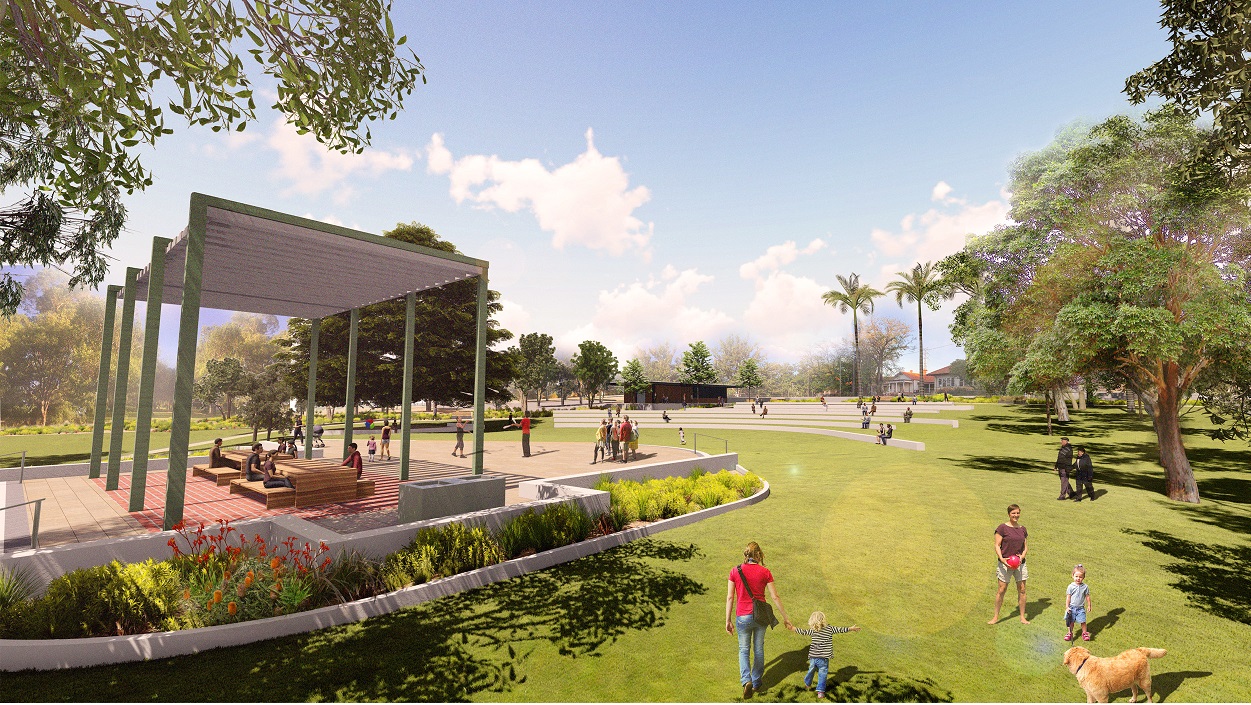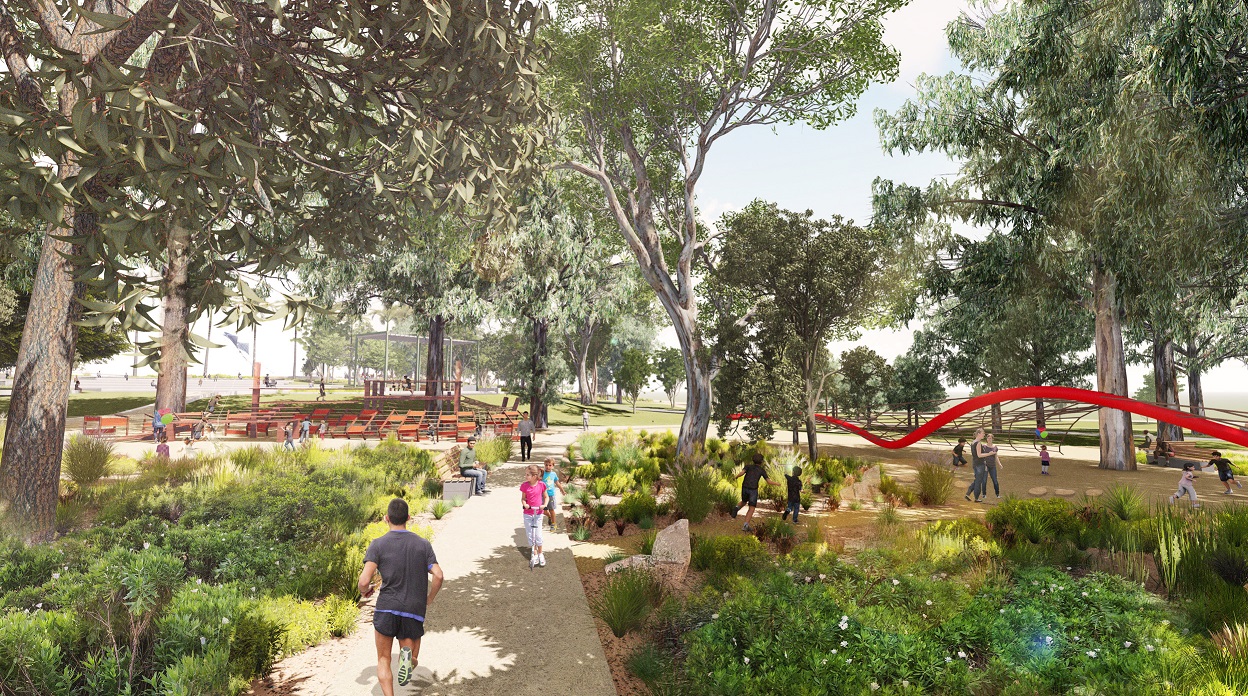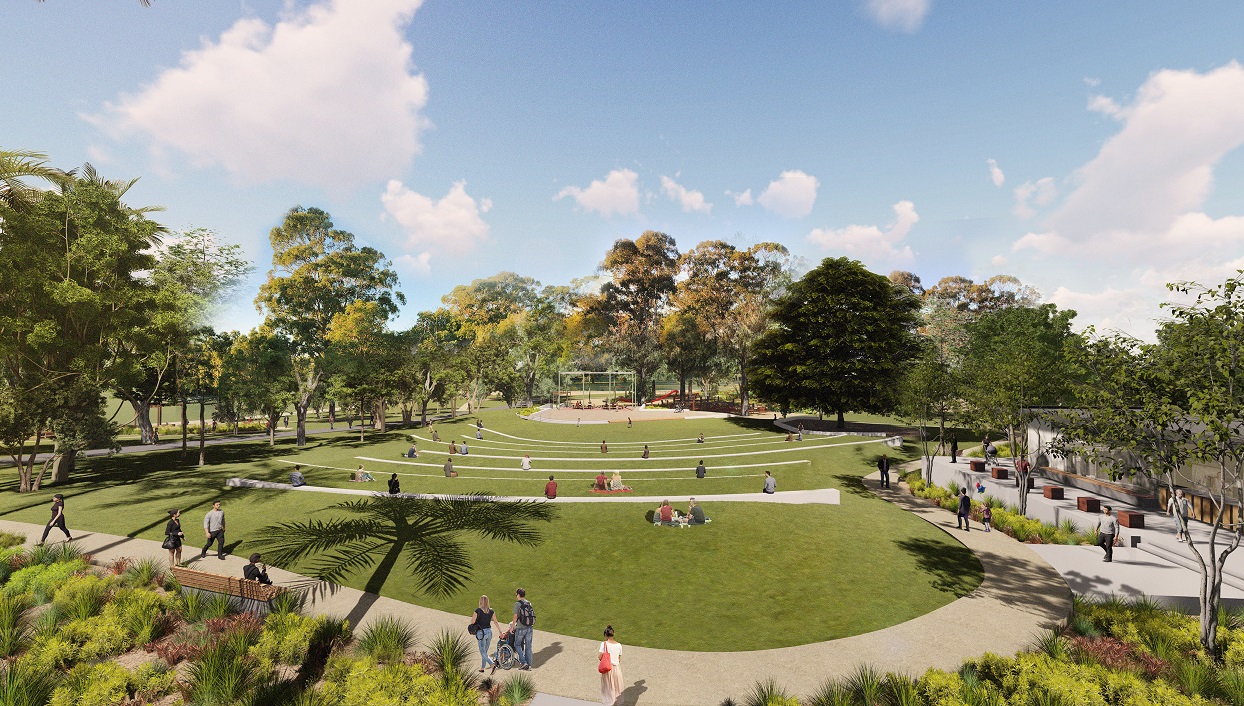To accompany the restoration and adaptive re-use of the heritage buildings within the Ground Lease Area, the Town will be undertaking an extensive redevelopment of the remaining Edward Millen Reserve as guided by the Landscape Master Plan.
This component of the project will include:
Find out more about the Landscape Masterplan for the parkland at the Ed Millen precinct.
Ed Millen Parkland
Set within a 4.7 hectare landscape, the Ed Millen parkland is a much-loved space for exercise, recreation and daily routine for Town residents and community members.
The Ed Millen parkland has many distinctive elements which creates a sense of place and character for the surrounding area.
The site includes large lawn amenity spaces as well as nature planting areas. The reserve also has an iconic vista that is lined with trees approaching the Edward Millen House.
Through various community consultations and expert feasibility studies of Ed Millen Heritage Precinct, a strong theme of connecting the site’s “green space” to any development remained consistent.
Significant support for Ed Millen Precinct’s green space development resulted in the concept design of a Landscape Masterplan that covers the grounds within the Precinct. The Masterplan, which has been created to complement the adaptive heritage development plans, has now been finalised and endorsed by Council to progress to detailed design.
The Landscape Masterplan
In 2019, the Town commissioned HASSELL to undertake an extensive and community collaborative process to establish a Masterplan for the Ed Millen park, excluding the heritage structure/buildings.
To achieve this, HASSELL and the Town undertook engagement opportunities with the community to uncover the needs and wants for the Ed Millen parkland. Public Life Studies, Pop-up events, an online survey and an established consultation group informed the development of the Masterplan.
The Masterplan will transform three quarters of the Ed Millen Precinct into a heritage sensitive and vibrant public space. The Precinct will offer a mix of:
- an all ages-based playground.
- a WA-first purpose-built Autism Association endorsed play area, which pays homage to the building’s use as a child psychiatric centre and the Mildred Creak centre, named after the pioneering doctor’s groundbreaking diagnostic testing and treatment for autism.
- a performing stage and BBQ facilities, all under significant retainment of an enormous tree canopy.
- Artworks - a mix of local and historical - integrated throughout the park.
- Other facilities, including a ‘Changing Places’, accessible toilets, shelters and an amphitheatre.
Council endorsed the Masterplan in 2021, with its implementation critical to the revitalisation of the area, as it will catalyse and support the adaptive heritage reuse development of the Ed Millen heritage buildings.
Download Masterplan
Design principles
Throughout the community consultation process a number of key themes were established that identified the existing amenity of the parkland and identified areas for improvement. These themes served as guidelines for the key design of the Masterplan:
- Trees
- Heritage
- Ecology
- Tranquility
- Play
- Amenities (toilets)
- Cafe
- Large open spaces
- Dog walking
- Facilities (BBQs, seating, tables)
- Safety
- Access and Circulation
Design concept
The final Landscape Masterplan design is based on the concept of “a loop through the trees; connecting heritage landscape and activities”.
The concept reflects the community’s response to the place, enhances access and pays respect to the site’s heritage.
The nature play areas and additional trees and vegetation support enhanced environmental outcomes.
Importantly the design provides for a greater number of activities and features including paths, nature play, seating and BBQ areas to the north and west of the Ed Millen parkland, whilst a large amphitheatre and performance space is positioned centrally within the park.
A cafe/toilet block and car parking is located close to the Mildred Creak Building and Hill View Terrace.
Parkland conservation
The Ed Millen Landscape Masterplan has been informed by an Interpretation Plan and designed so as to comply with the General Actions set out in the Conservation Plan.
The resulting landscape design both acknowledges and reflects the heritage and cultural significance of the reserve.
Key interpretive and conservation elements of the Masterplan include:
- The Avenue: The Masterplan seeks to reinvigorate the Avenue to create a more pedestrian focussed promenade. This will be achieved by resurfacing the road with a new wearing course and Omnigrip treatment. Flush concrete kerbs will be introduced to improve walkability.
- Play spaces: The Landscape Masterplan includes a Nature Zone Inclusive Playground at Ed Millen Precinct. The playground has been designed with a specific focus on children with Autism Spectrum Disorder (ASD), paying respect to the historical significance of the Mildred Creak building at the site.
- Interpretive signage and features: A number of interpretive features have been designed in the Masterplan to integrate the cultural and historical significance of the site and buildings. Some features include:
- Surface treatments: etched graphics on pavement tiles and stones to serve as a hard-wearing mural with which to relay a key event, story or date.
- Signage and wayfinding: Tactile entry signs, history markers, play element and interpretive signs and welcome signs will feature throughout the park, prompting a self-guided exploration of the site’s rich history.
- The Bandstand: The bandstand, which forms part of the amphitheater and stage, has been titled the ‘Spectrum Shelter'. The use of a spirograph or geometric pattern which is coloured with the hues of the Autism spectrum again pays tribute to the historic Mildred Creak building at the Ed Millen Precinct.
- Aboriginal interpretation: Engagement and consultation with Whadjuk Noongar Elders to enable them, as traditional owners, to tell their stories of the site and connection to country, will be undertaken to inform the interpretation of Aboriginal cultural heritage.
The future landscape
Plans are still underway to deliver significant revitalisation and community outcomes for the Ed Millen Heritage Buildings, to be achieved through Blackoak Capital Ventures’ ground lease commercial proposal and the Heritage Adaptive Redevelopment project.
On the Landscape Redevelopment front, the Town has been working with HASSELL to initially develop a Council endorsed Ed Millen Park Masterplan, some of which can be implemented independently to the Adaptive Heritage buildings.
We are pleased to share some of the initial artists’ impressions of the Ed Millen Landscape Redevelopment:
Event and hub space
Multi-functional event and hub space positioned in the centre of the park, providing opportunities for small to large events, green open space during non-events and larger shelter structures for family and community gatherings.

New nature play
An exciting new nature play located amongst the trees, taking advantage of shade and established native planting. The play features can be sculptural and bold becoming an attractive feature for families.

Connected pathways
A new pathway connects with BBQ and shelter spots set amongst wildflower planting. The loop paths create a circuit in which to explore the variety of heritage, landscape and community activation features.

Terrace amphitheatre
The creation of a generously sized terraced amphitheatre in the heart of the park will facilitate a wide range of programmed events, comfortable picnic spaces and clear views up to the heritage buildings.

Rotunda Building activation
Following the refurbishment and activation of the Rotunda Building, its immediate surrounds can be upgraded to create a dynamic precinct with spaces for people to meet friends, dine or take a sundowner drink.
